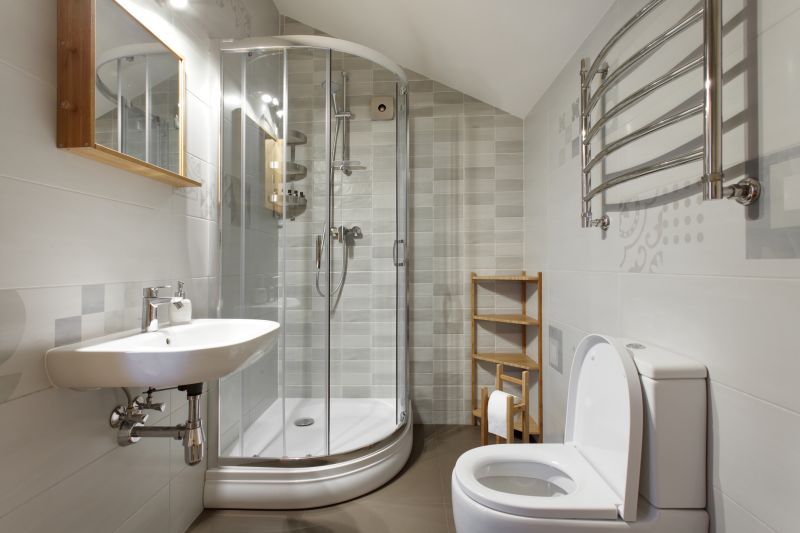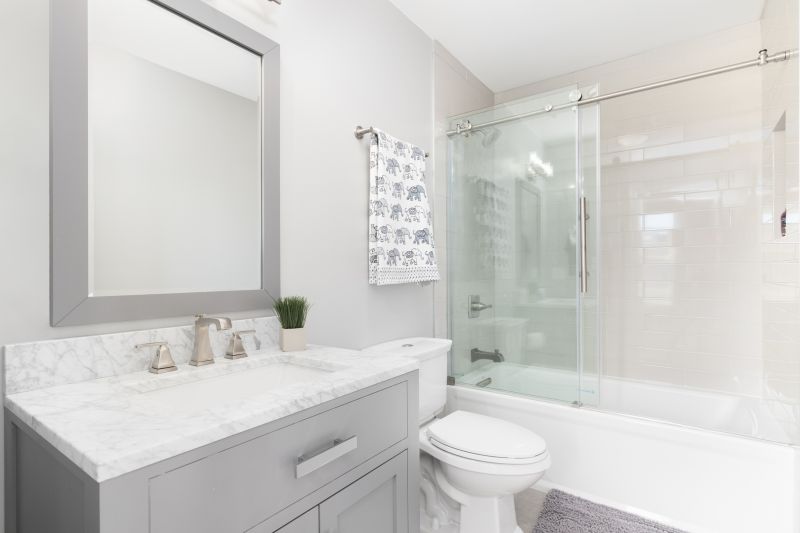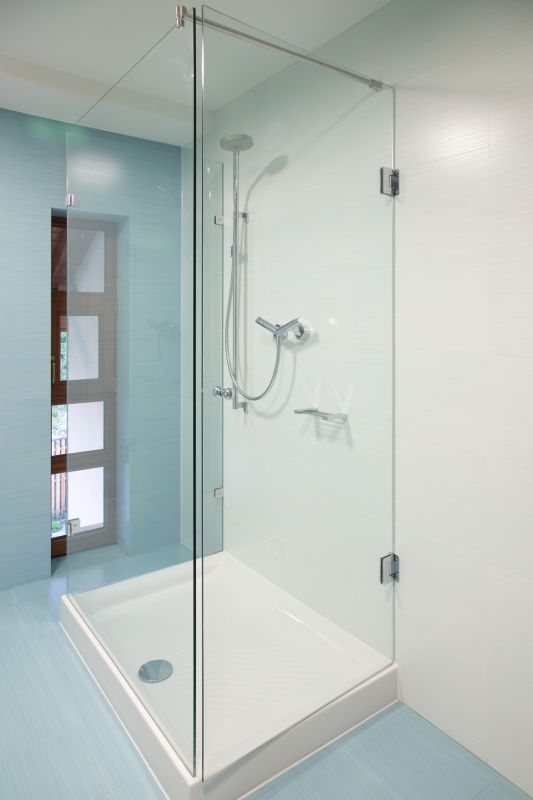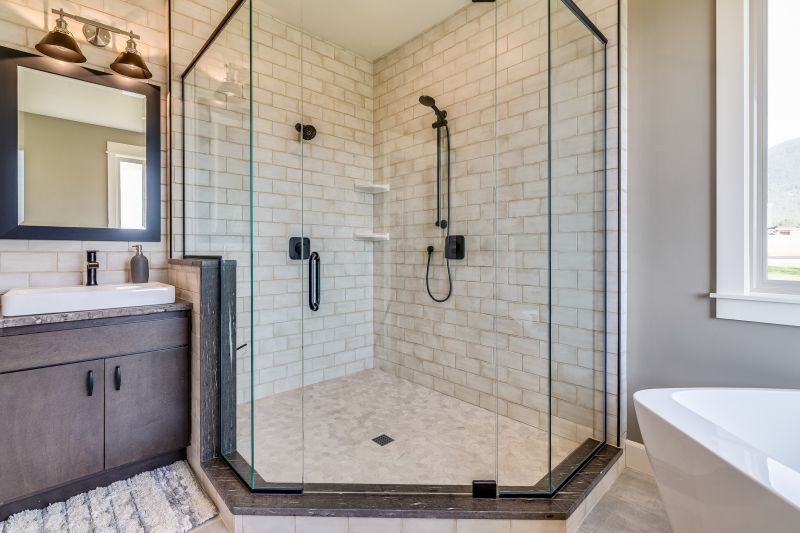Optimized Shower Arrangements for Tiny Bathrooms
Corner showers are ideal for small bathrooms as they utilize corner space efficiently. They often feature a quadrant or neo-angle design, which helps free up room for other fixtures and accessories.
Walk-in showers provide a seamless look and can create the illusion of more space. They often incorporate frameless glass and minimal hardware for a clean, modern appearance.




| Shower Layout Type | Key Features |
|---|---|
| Corner Shower | Optimizes corner space, available in quadrant or neo-angle designs, ideal for small bathrooms. |
| Walk-In Shower | Creates an open feel, uses frameless glass, offers easy access and modern aesthetic. |
| Shower Stall | Self-contained unit, often with sliding doors, suitable for limited space. |
| Recessed Shower | Built into the wall, saves space, maintains a sleek profile. |
| Curbless Shower | No threshold, enhances accessibility and visual flow. |
In addition to layout considerations, material choices and fixtures play a crucial role in small bathroom shower design. Light-colored tiles and reflective surfaces can make the space appear larger, while large-format tiles reduce grout lines and create a more open feel. Shower fixtures with sleek, minimalist designs contribute to a clutter-free environment, making the small space feel less confined. Incorporating strategic lighting enhances visibility and adds to the perception of space, ensuring the shower area remains inviting and practical.





